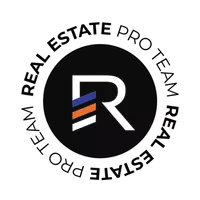$2,305,000
$2,150,000
7.2%For more information regarding the value of a property, please contact us for a free consultation.
5 Beds
3 Baths
3,300 SqFt
SOLD DATE : 05/16/2024
Key Details
Sold Price $2,305,000
Property Type Single Family Home
Sub Type Single Family Residence
Listing Status Sold
Purchase Type For Sale
Square Footage 3,300 sqft
Price per Sqft $698
MLS Listing ID PTP2402219
Sold Date 05/16/24
Bedrooms 5
Full Baths 3
Condo Fees $95
HOA Fees $95/mo
HOA Y/N Yes
Year Built 2003
Lot Size 7,191 Sqft
Property Sub-Type Single Family Residence
Property Description
Welcome to your stunning sanctuary in 4S Ranch! This 5-bedroom, 3-bathroom home is tucked away on a peaceful cul-de-sac, just a stone's throw from highly acclaimed schools. Step inside to discover a haven of luxury and practicality. Recessed lighting illuminates the interior, casting a warm ambiance over the hardwood floors. The gourmet kitchen, complete with granite countertops and high-end appliances, beckons both everyday living and entertaining. Convenience is seamlessly integrated with the inclusion of a central vacuum system. However, the true gem of this property awaits outdoors. Venture into your backyard paradise, where a glistening pool awaits amidst meticulously manicured landscaping, evoking the ambiance of a resort. Whether you're basking in the sun or hosting soirées under the stars, this outdoor haven promises endless relaxation and entertainment. This residence offers the quintessential blend of comfort, elegance, and convenience, making it an ideal choice for those who seek the finer things in life. Don't miss out on the opportunity to call this sought-after neighborhood home sweet home.
Location
State CA
County San Diego
Area 92127 - Rancho Bernardo
Zoning R-1: Single Fam - Res
Rooms
Main Level Bedrooms 1
Interior
Interior Features Breakfast Bar, Ceiling Fan(s), Crown Molding, Central Vacuum, Separate/Formal Dining Room, Eat-in Kitchen, Granite Counters, High Ceilings, Open Floorplan, Pantry, Recessed Lighting, Storage, Tandem, Bedroom on Main Level, Loft
Heating Central, Forced Air
Cooling Central Air
Flooring Carpet, Tile, Wood
Fireplaces Type Family Room
Fireplace Yes
Appliance 6 Burner Stove, Built-In Range, Convection Oven, Double Oven, Dishwasher, Freezer, Gas Cooking, Gas Cooktop, Disposal, Gas Oven, Gas Water Heater, Ice Maker, Microwave, Refrigerator, Vented Exhaust Fan, Water Heater, Dryer, Washer
Laundry Laundry Room
Exterior
Parking Features Door-Single, Driveway, Garage
Garage Spaces 3.0
Garage Description 3.0
Pool In Ground, Private
Community Features Biking, Curbs, Storm Drain(s), Street Lights, Suburban, Sidewalks, Park
Utilities Available Cable Connected, Electricity Connected, See Remarks
Amenities Available Barbecue, Other, Park, Trail(s)
View Y/N Yes
View Pool
Roof Type Concrete
Total Parking Spaces 7
Private Pool Yes
Building
Lot Description Back Yard, Cul-De-Sac, Front Yard, Lawn, Landscaped, Near Park, Sprinkler System, Yard
Faces West
Story 2
Entry Level Two
Sewer Public Sewer
Level or Stories Two
New Construction No
Schools
Elementary Schools Stone Ranch
Middle Schools Oak Valley
High Schools Del Norte
School District Poway Unified
Others
HOA Name 4S Ranch Master Association
Senior Community No
Tax ID 6785301400
Acceptable Financing Cash, Conventional, FHA, VA Loan
Listing Terms Cash, Conventional, FHA, VA Loan
Financing Conventional
Special Listing Condition Standard
Read Less Info
Want to know what your home might be worth? Contact us for a FREE valuation!

Our team is ready to help you sell your home for the highest possible price ASAP

Bought with Cynthia Engelhardt Anchor Funding, Inc.
GET MORE INFORMATION


