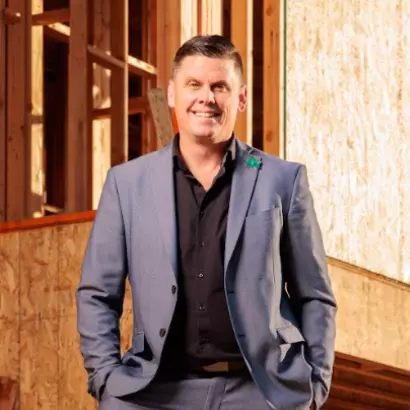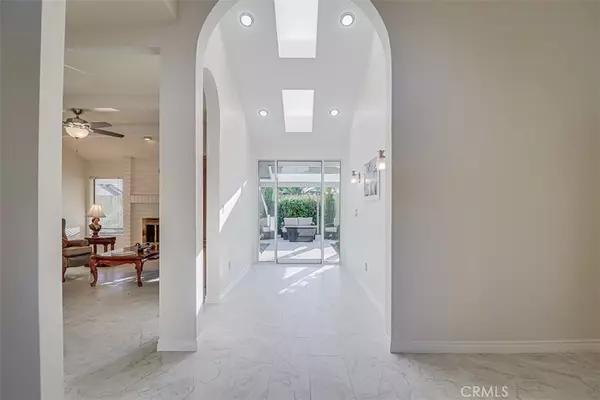$555,000
$544,000
2.0%For more information regarding the value of a property, please contact us for a free consultation.
4 Beds
2 Baths
2,430 SqFt
SOLD DATE : 09/19/2023
Key Details
Sold Price $555,000
Property Type Single Family Home
Sub Type Single Family Residence
Listing Status Sold
Purchase Type For Sale
Square Footage 2,430 sqft
Price per Sqft $228
MLS Listing ID PI23153180
Sold Date 09/19/23
Bedrooms 4
Full Baths 2
Construction Status Additions/Alterations,Updated/Remodeled
HOA Y/N No
Year Built 1988
Lot Size 0.287 Acres
Property Sub-Type Single Family Residence
Property Description
Fantastic Opportunity to live in one of Bakersfield's most coveted neighborhoods...THE OAKS! Amazing turn-key home is awaiting it's new owners with an endless list of upgrades, finishes, and amenities. Located conveniently in a neighborhood with award-winning schools, neighborhood parks, and nearby shopping & restaurants. This family home has everything you're looking for with double living spaces, double patios, and double back yards too! A custom-built grand foyer with a modern glass viewpoint onto your relaxing gazebo patio will wow you and your guests. Sleek-looking tile throughout the living spaces in an open floorplan design. There's an abundance of natural light with many skylights throughout the home. The gourmet kitchen has been remodeled to include natural quartz countertops and high-end Kitchen Aid stainless steel appliances. It will be a chef's dream to create their feast with a 5 burner Wolf induction cooktop too. Double guest bedrooms have new carpet and paint and even a bay sitting window to watch the birds or blooms too. The 4th bedroom is being used currently as an office with double french doors and has a slider closet and a built in bookcase shelf. Your guests will enjoy a magnificently upgraded guest bathroom with marble floors, refinished cabinets, granite counter tops, hammered stainless steel sinks and matching hardware to pull the design altogether. The master bedroom and bathroom are a retreat after a long day as you relax in a spa-like experience with Turkish marble floors, Crema Marfil marble counter tops, a luxurious soaking bath and a refined shower experience. Too many details to list on the interior, but we haven't even begun to detail the exterior! Highly sought after end of cul de sac lot with blooms that are strategically planted for year round color, prized roses throughout the landscape, and many fruit trees to include, pink grapefruit, fuji & gala apples, and navel oranges. Plenty of room for a new pool or even a 1/2 basketball court. Not to mention a Leviton EV charger in garage, upgraded above-spec copper wiring, an added electrical subpanel, reinforced ceiling trusses in garage, and an aluminum hoist in garage for 5th wheel use! You will not be disappointed with the attention to detail in this well-cared for home that is true to pride of ownership and will host many new family memories to come. This opportunity only comes once in a lifetime! Schedule your viewing today and you will not be disappointed.
Location
State CA
County Kern
Area Bksf - Bakersfield
Zoning R-1
Rooms
Other Rooms Gazebo, Cabana
Main Level Bedrooms 4
Interior
Interior Features Breakfast Bar, Built-in Features, Breakfast Area, Ceiling Fan(s), Separate/Formal Dining Room, Granite Counters, High Ceilings, Open Floorplan, Quartz Counters, Stone Counters, Recessed Lighting, Unfurnished, All Bedrooms Down, Bedroom on Main Level, Entrance Foyer, Main Level Primary, Primary Suite, Walk-In Closet(s)
Heating Central
Cooling Central Air
Flooring Carpet, Stone, Tile
Fireplaces Type Family Room, Raised Hearth
Fireplace Yes
Appliance Electric Cooktop, Disposal, Microwave
Laundry Washer Hookup, Gas Dryer Hookup, Inside, Laundry Room
Exterior
Parking Features Concrete, Door-Multi, Driveway, Garage Faces Front, Garage, Garage Door Opener
Garage Spaces 2.0
Garage Description 2.0
Fence Wood
Pool None
Community Features Curbs, Street Lights, Sidewalks
Utilities Available Cable Available, Cable Connected, Electricity Available, Electricity Connected, Natural Gas Available, Natural Gas Connected, Phone Available, Sewer Available, Sewer Connected, Underground Utilities, Water Available, Water Connected
View Y/N No
View None
Roof Type Tile
Accessibility No Stairs
Porch Covered, Open, Patio
Total Parking Spaces 2
Private Pool No
Building
Lot Description 0-1 Unit/Acre, Back Yard, Cul-De-Sac, Front Yard, Garden, Sprinklers In Rear, Sprinklers In Front, Lawn
Faces East
Story 1
Entry Level One
Foundation Slab
Sewer Public Sewer
Water Public
Architectural Style Ranch, Traditional
Level or Stories One
Additional Building Gazebo, Cabana
New Construction No
Construction Status Additions/Alterations,Updated/Remodeled
Schools
School District Bakersfield City
Others
Senior Community No
Tax ID 51231108003
Acceptable Financing Contract, Lien Release, Subject To Other
Listing Terms Contract, Lien Release, Subject To Other
Financing Conventional
Special Listing Condition Standard
Read Less Info
Want to know what your home might be worth? Contact us for a FREE valuation!

Our team is ready to help you sell your home for the highest possible price ASAP

Bought with Shazia Gordon Watson Realty
GET MORE INFORMATION







