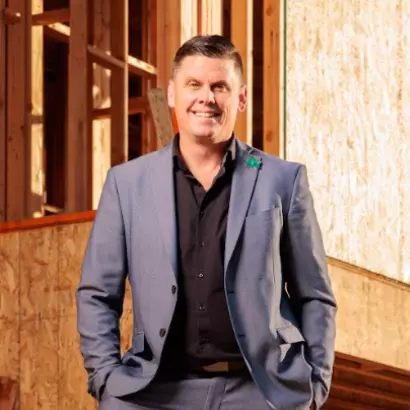
4 Beds
5 Baths
3,466 SqFt
4 Beds
5 Baths
3,466 SqFt
Open House
Sat Nov 22, 12:00pm - 3:00pm
Sun Nov 23, 12:00pm - 3:00pm
Key Details
Property Type Single Family Home
Sub Type Single Family Residence
Listing Status Active
Purchase Type For Sale
Square Footage 3,466 sqft
Price per Sqft $403
Subdivision Alpine
MLS Listing ID 250044293SD
Bedrooms 4
Full Baths 5
Construction Status Turnkey
HOA Y/N No
Year Built 1994
Lot Size 1.300 Acres
Property Sub-Type Single Family Residence
Property Description
Location
State CA
County San Diego
Area 91901 - Alpine
Zoning R-1:SINGLE
Interior
Interior Features Wet Bar, Built-in Features, Ceiling Fan(s), Cathedral Ceiling(s), Dry Bar, Granite Counters, Open Floorplan, Recessed Lighting, Storage, Bar, Bedroom on Main Level, Loft, Utility Room, Walk-In Closet(s)
Heating Forced Air, Fireplace(s), Natural Gas
Cooling Central Air
Flooring Carpet, Laminate
Fireplaces Type Family Room, Living Room, Primary Bedroom, Multi-Sided, See Through
Fireplace Yes
Appliance Built-In Range, Barbecue, Built-In, Double Oven, Dishwasher, Disposal, Gas Range, Gas Water Heater, Microwave, Refrigerator, Range Hood, Trash Compactor
Laundry Electric Dryer Hookup, Gas Dryer Hookup, Laundry Room
Exterior
Parking Features Door-Multi, Driveway, Garage
Garage Spaces 3.0
Garage Description 3.0
Pool In Ground, Private, Solar Heat
View Y/N Yes
View Mountain(s)
Porch Covered, Patio
Total Parking Spaces 8
Private Pool Yes
Building
Story 1
Entry Level One
Architectural Style Ranch
Level or Stories One
New Construction No
Construction Status Turnkey
Others
Senior Community No
Tax ID 4034410900
Security Features Carbon Monoxide Detector(s),Security Gate,Smoke Detector(s)
Acceptable Financing Cash, Conventional, FHA, VA Loan
Listing Terms Cash, Conventional, FHA, VA Loan
Virtual Tour https://my.matterport.com/show/?m=sTikSYqvp6R


"My job is to find and attract mastery-based agents to the office, protect the culture, and make sure everyone is happy! "






