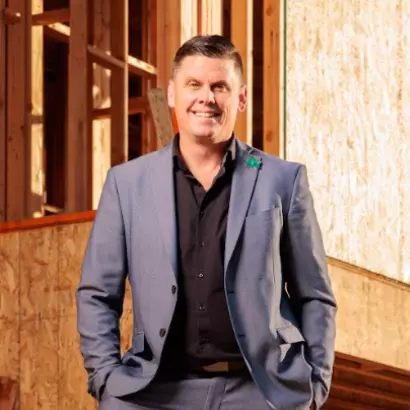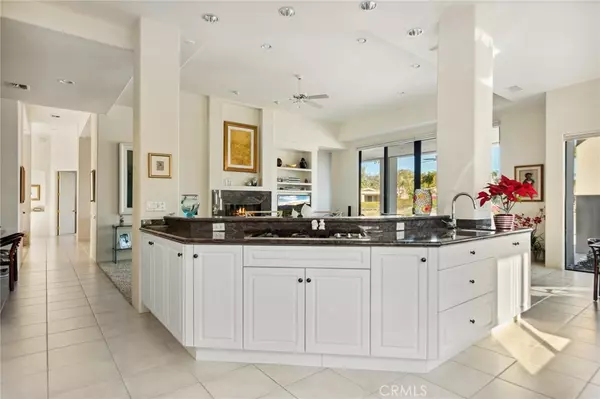
3 Beds
4 Baths
3,432 SqFt
3 Beds
4 Baths
3,432 SqFt
Open House
Sat Nov 22, 11:00am - 4:00pm
Sun Nov 23, 11:00am - 4:00pm
Key Details
Property Type Single Family Home
Sub Type Single Family Residence
Listing Status Active
Purchase Type For Sale
Square Footage 3,432 sqft
Price per Sqft $581
Subdivision Mission Hills/Fairway(1862)
MLS Listing ID IG25260708
Bedrooms 3
Full Baths 3
Half Baths 1
Construction Status Turnkey
HOA Fees $470/mo
HOA Y/N Yes
Year Built 1995
Lot Size 0.350 Acres
Lot Dimensions Appraiser
Property Sub-Type Single Family Residence
Property Description
You are greeted at the private front entry courtyard by custom double art-deco glass gates leading to an elegant art-inspired water feature. Matching custom art-deco inspired double fronts open into this rare custom lake view property.
Outside the back of the estate you will find Covered Outdoor Living and Dining Areas, an Expansive Lakeside Terrace with a Stunning Infinity-Edge Pool and adjacent Spa that seemingly blend into the lake, all with panoramic lake and mountain views. Multiple Updated Air Conditioning Units, New Water Heater, Exceptional Mechanical Maintenance, Energy-efficient variable-speed pool pump and Spacious 3 Car Garage with an included luxury Golf Cart– it's all here. Come home to your own Private Desert Lakeside Retreat!
Location
State CA
County Riverside
Area 321 - Rancho Mirage
Rooms
Main Level Bedrooms 3
Interior
Interior Features Wet Bar, Breakfast Bar, Ceiling Fan(s), Cathedral Ceiling(s), Eat-in Kitchen, Furnished, Granite Counters, High Ceilings, Open Floorplan, Recessed Lighting, Bar, All Bedrooms Down, French Door(s)/Atrium Door(s), Main Level Primary, Utility Room, Walk-In Closet(s)
Heating Central, Fireplace(s), High Efficiency, Natural Gas
Cooling Central Air, Dual, High Efficiency
Flooring Carpet, Tile
Fireplaces Type Family Room, Gas, Living Room
Inclusions Availabe furnished or unfurnished and includes a custom luxury golf cart at full price.
Fireplace Yes
Appliance 6 Burner Stove, Convection Oven, Dishwasher, Freezer, Gas Cooktop, Gas Oven, Gas Range, Gas Water Heater, High Efficiency Water Heater, Ice Maker, Microwave, Refrigerator, Self Cleaning Oven, Trash Compactor, Dryer, Washer
Laundry Inside, Laundry Room
Exterior
Exterior Feature Lighting
Parking Features Concrete, Door-Multi, Driveway, Garage Faces Front, Garage, Golf Cart Garage, Garage Door Opener
Garage Spaces 3.0
Garage Description 3.0
Fence Glass, Stucco Wall
Pool Gas Heat, Heated, Infinity, In Ground, Pebble, Private, Association
Community Features Golf, Lake, Gated
Utilities Available Cable Connected, Electricity Connected, Natural Gas Connected, Phone Connected, Sewer Connected, Water Connected
Amenities Available Bocce Court, Billiard Room, Clubhouse, Fitness Center, Golf Course, Game Room, Meeting Room, Meeting/Banquet/Party Room, Pickleball, Pool, Recreation Room, Sauna, Spa/Hot Tub, Tennis Court(s)
Waterfront Description Lake Front
View Y/N Yes
View Desert, Lake, Mountain(s), Panoramic, Pool
Roof Type Tile
Accessibility No Stairs
Porch Concrete, Open, Patio
Total Parking Spaces 3
Private Pool Yes
Building
Lot Description 0-1 Unit/Acre, Desert Front, Drip Irrigation/Bubblers, Sprinklers In Rear, Sprinklers In Front, Landscaped, Sprinklers On Side
Dwelling Type House
Story 1
Entry Level One
Foundation Slab
Sewer Public Sewer
Water Public
Architectural Style Contemporary
Level or Stories One
New Construction No
Construction Status Turnkey
Schools
Elementary Schools Rancho Mirage
Middle Schools Nellie N. Coffman
High Schools Rancho Mirage
School District Palm Springs Unified
Others
HOA Name Mission Hills Fairway Estates
Senior Community No
Tax ID 676330032
Security Features Carbon Monoxide Detector(s),Fire Detection System,Gated with Guard,Gated Community,Smoke Detector(s)
Acceptable Financing Cash, Conventional, Cal Vet Loan, Submit, VA Loan
Listing Terms Cash, Conventional, Cal Vet Loan, Submit, VA Loan
Special Listing Condition Standard
Virtual Tour https://www.wellcomemat.com/mls/54fbffe82f521me4a


"My job is to find and attract mastery-based agents to the office, protect the culture, and make sure everyone is happy! "






