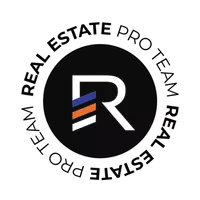4 Beds
2 Baths
2,151 SqFt
4 Beds
2 Baths
2,151 SqFt
OPEN HOUSE
Fri Jul 25, 5:00pm - 7:00pm
Sat Jul 26, 2:00pm - 5:00pm
Key Details
Property Type Single Family Home
Sub Type Single Family Residence
Listing Status Active
Purchase Type For Sale
Square Footage 2,151 sqft
Price per Sqft $487
Subdivision Meadows West (Mdww)
MLS Listing ID SR25166358
Bedrooms 4
Full Baths 2
Construction Status Turnkey
HOA Y/N No
Year Built 1976
Lot Size 7,836 Sqft
Property Sub-Type Single Family Residence
Property Description
Location
State CA
County Los Angeles
Area Val1 - Valencia 1
Zoning SCUR2
Rooms
Other Rooms Shed(s)
Main Level Bedrooms 4
Interior
Interior Features Breakfast Bar, Built-in Features, Crown Molding, Cathedral Ceiling(s), Separate/Formal Dining Room, Granite Counters, High Ceilings, Open Floorplan, Paneling/Wainscoting, Stone Counters, Recessed Lighting, Storage, Bar, Bedroom on Main Level, Dressing Area, Loft, Main Level Primary, Primary Suite, Walk-In Closet(s)
Heating Central
Cooling Central Air
Flooring See Remarks
Fireplaces Type Family Room
Fireplace Yes
Appliance Built-In Range, Dishwasher, Freezer, Disposal, Gas Range, Microwave, Refrigerator, Dryer, Washer
Laundry Inside
Exterior
Parking Features Direct Access, Driveway, Garage
Garage Spaces 3.0
Garage Description 3.0
Pool Gas Heat, Heated, In Ground, Private
Community Features Biking, Golf, Hiking, Street Lights, Suburban, Sidewalks, Park
Utilities Available Cable Available, Electricity Connected, Natural Gas Connected, Sewer Connected
View Y/N Yes
View Neighborhood
Roof Type Shingle
Porch Concrete, Covered, Open, Patio
Total Parking Spaces 3
Private Pool Yes
Building
Lot Description 0-1 Unit/Acre, Cul-De-Sac, Sprinklers In Rear, Sprinklers In Front, Near Park
Dwelling Type House
Faces East
Story 1
Entry Level One
Foundation Slab
Sewer Public Sewer
Water Public
Architectural Style Traditional
Level or Stories One
Additional Building Shed(s)
New Construction No
Construction Status Turnkey
Schools
School District William S. Hart Union
Others
Senior Community No
Tax ID 2858013061
Acceptable Financing Submit
Listing Terms Submit
Special Listing Condition Standard
Virtual Tour https://player.vimeo.com/video/1103321809

"My job is to find and attract mastery-based agents to the office, protect the culture, and make sure everyone is happy! "






