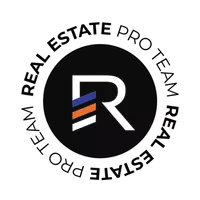3 Beds
3 Baths
2,713 SqFt
3 Beds
3 Baths
2,713 SqFt
Key Details
Property Type Single Family Home
Sub Type Detached
Listing Status Active
Purchase Type For Rent
Square Footage 2,713 sqft
MLS Listing ID IG25131751
Bedrooms 3
Full Baths 2
Half Baths 1
Property Sub-Type Detached
Property Description
Beautifully spacious single-story home featuring 3 bedrooms and 2.5 baths with a generous open floor plan in the desirable Sky Ranch Estates. As you walk past the landscaped courtyard and through the front door, you'll notice the custom inlay tile flooring. The tile flooring continues throughout the home with carpet in the bedrooms and plantation shutters throughout. The kitchen features granite counters, Whirlpool appliances, ample cabinet space, and a large island that opens to the family room, complete with a cozy fireplace. The formal dining room can double as an office, with a powder room just across the hall. The private master suite includes dual vanities with granite counters, a soaker tub, walk-in shower, and a large walk-in closet. Two additional bedrooms share a Jack & Jill bathroom and have walk-in closets. Enjoy a fully landscaped backyard with mature trees, a slate patio, built-in BBQ, and fire pitperfect for entertaining. Fruit trees line the side yard, and the laundry room is conveniently located off the attached 2-car garage. Conveniently located near the 91 and 15 freeways, schools and retail shops!
Location
State CA
County Riverside
Area Riv Cty-Corona (92882)
Zoning Assessor
Interior
Cooling Central Forced Air
Flooring Carpet, Tile
Fireplaces Type FP in Living Room
Equipment Dishwasher, Disposal, Dryer, Microwave, Washer
Furnishings No
Laundry Laundry Room
Exterior
Garage Spaces 2.0
Total Parking Spaces 4
Building
Lot Description Curbs, Sidewalks
Story 1
Lot Size Range 7500-10889 SF
Level or Stories 1 Story
Others
Pets Allowed Allowed w/Restrictions

"My job is to find and attract mastery-based agents to the office, protect the culture, and make sure everyone is happy! "






