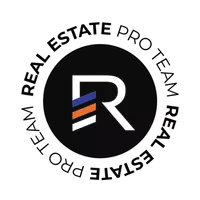4 Beds
2 Baths
1,368 SqFt
4 Beds
2 Baths
1,368 SqFt
Key Details
Property Type Single Family Home
Sub Type Single Family Residence
Listing Status Active
Purchase Type For Sale
Square Footage 1,368 sqft
Price per Sqft $255
MLS Listing ID IV25120578
Bedrooms 4
Full Baths 2
Construction Status Additions/Alterations,Building Permit
HOA Y/N No
Year Built 1950
Lot Size 7,100 Sqft
Property Sub-Type Single Family Residence
Property Description
Set on an elevated lot with sweeping valley views, the property blends classic curb appeal with every modern upgrade your lifestyle—and tech—demand. Step inside the main house and find luxury vinyl plank floors, recessed LED lighting, and some new attic insulation keeping the climate dialed-in year-round.
A brick fireplace in the open living area, while the eat-in dining area in the kitchen comes ready for your first meal with plenty of counter space to cook. The huge bath with new vanity and designer fixtures.
Behind the walls, electrical is new: an updated plumbing and a new electrical 200 AMP Panel system rewired from the panel out, upgraded Edison service from the pole and extra amperage to power gaming rigs or a full home office. 220 V EV Fast charging connections in the front house and back. New coaxial cable to the house, so blazing-fast internet is waiting whenever you plug in.
Out back, the ADU is turnkey from foundation to roof—perfect for multigenerational living, a guest suite, or a legal rental poised to fetch about \$1,600 per month and slash your mortgage.
A manicured yard, rolling-gate driveway, and a huge shed for storage to finish the package, all minutes from I-15, shopping, and dining. Modern comfort, rock-solid infrastructure, and instant income potential—schedule your tour today before this one's gone!
Location
State CA
County San Bernardino
Area Vic - Victorville
Rooms
Other Rooms Cabana
Main Level Bedrooms 3
Interior
Interior Features Eat-in Kitchen, Storage, All Bedrooms Down
Heating Ductless
Cooling Ductless
Flooring Vinyl
Fireplaces Type Family Room
Fireplace Yes
Laundry Washer Hookup, Electric Dryer Hookup, Gas Dryer Hookup, Inside, Laundry Room
Exterior
Exterior Feature Lighting
Parking Features Attached Carport, Concrete, Covered, Carport, Driveway, Electric Vehicle Charging Station(s), Oversized, Paved, RV Potential, One Space
Carport Spaces 4
Fence Chain Link
Pool None
Community Features Curbs, Mountainous, Sidewalks
Utilities Available Electricity Available, Electricity Connected, Phone Available
View Y/N Yes
View Mountain(s)
Roof Type Shingle
Accessibility Parking
Porch Concrete, Covered, Open, Patio, Porch
Total Parking Spaces 8
Private Pool No
Building
Lot Description Paved, Value In Land, Yard
Dwelling Type House
Faces West
Story 1
Entry Level One
Foundation Combination, Permanent, Raised
Sewer Public Sewer
Water Public
Architectural Style Traditional
Level or Stories One
Additional Building Cabana
New Construction No
Construction Status Additions/Alterations,Building Permit
Schools
School District Victor Valley Unified
Others
Senior Community No
Tax ID 0478241070000
Security Features Carbon Monoxide Detector(s),Fire Detection System,24 Hour Security,Smoke Detector(s)
Acceptable Financing Conventional, FHA, Submit, USDA Loan, VA Loan, VA No Loan
Listing Terms Conventional, FHA, Submit, USDA Loan, VA Loan, VA No Loan
Special Listing Condition Standard

"My job is to find and attract mastery-based agents to the office, protect the culture, and make sure everyone is happy! "






