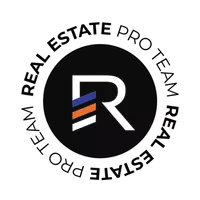5 Beds
3 Baths
2,343 SqFt
5 Beds
3 Baths
2,343 SqFt
Key Details
Property Type Single Family Home
Sub Type Detached
Listing Status Active
Purchase Type For Sale
Square Footage 2,343 sqft
Price per Sqft $469
Subdivision El Cajon
MLS Listing ID 250028659
Style Detached
Bedrooms 5
Full Baths 3
HOA Y/N No
Year Built 1995
Lot Size 0.410 Acres
Acres 0.41
Property Sub-Type Detached
Property Description
Location
State CA
County San Diego
Community El Cajon
Area El Cajon (92021)
Zoning R-1:SINGLE
Rooms
Family Room 14x13
Other Rooms 12x9
Master Bedroom 16x13
Bedroom 2 12x10
Bedroom 3 11x10
Bedroom 4 11x11
Living Room 18x12
Dining Room 12x10
Kitchen 14x11
Interior
Heating Natural Gas
Cooling Central Forced Air, Wall/Window, Zoned Area(s)
Flooring Carpet, Laminate, Tile
Fireplaces Number 1
Fireplaces Type FP in Family Room
Equipment Dishwasher, Disposal, Dryer, Garage Door Opener, Microwave, Shed(s), Solar Panels, Washer, Gas Range, Gas Cooking
Appliance Dishwasher, Disposal, Dryer, Garage Door Opener, Microwave, Shed(s), Solar Panels, Washer, Gas Range, Gas Cooking
Laundry Laundry Room
Exterior
Exterior Feature Stucco
Parking Features Attached
Garage Spaces 2.0
Fence Full
View Mountains/Hills
Roof Type Tile/Clay
Total Parking Spaces 8
Building
Story 2
Lot Size Range .25 to .5 AC
Sewer Sewer Connected
Water Meter on Property
Level or Stories 2 Story
Others
Ownership Fee Simple
Acceptable Financing Cal Vet, Cash, Conventional, FHA, VA
Listing Terms Cal Vet, Cash, Conventional, FHA, VA
Pets Allowed Yes
Virtual Tour https://my.matterport.com/show/?m=cF2nejwib9g

"My job is to find and attract mastery-based agents to the office, protect the culture, and make sure everyone is happy! "






