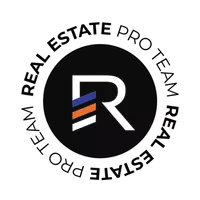5 Beds
4 Baths
3,182 SqFt
5 Beds
4 Baths
3,182 SqFt
Key Details
Property Type Single Family Home
Sub Type Single Family Residence
Listing Status Active
Purchase Type For Rent
Square Footage 3,182 sqft
MLS Listing ID SW25114570
Bedrooms 5
Full Baths 3
Half Baths 1
HOA Y/N Yes
Rental Info 12 Months
Year Built 2022
Lot Size 6,368 Sqft
Property Sub-Type Single Family Residence
Property Description
On the main floor, you'll discover expansive open dining and great rooms, adorned with beautiful LVP flooring. The gourmet kitchen is a dream for any family chef, featuring a huge center island, double ovens, and a convenient walk-in pantry. Additionally, there's a main floor bedroom with a walk-in closet and a full bathroom, offering versatile space that could serve as a mother-in-law suite, office, or family playroom.
As you ascend to the second level, you'll find a spacious loft and four inviting bedrooms. The lavish owner's suite boasts an expansive walk-in closet and a deluxe bath with a separate shower and soaking tub—perfect for relaxation and comfort.
Step outside to the newly completed backyard, where a large covered patio awaits its new family. Enjoy the added bonus of no rear neighbors. The home also features solar panels. The two-car garage is epoxy finished and provides tandem storage for all your toys.
Sommers Bend offers breathtaking views and the convenience of being walking distance from the clubhouse. The community amenities include a resort-style pool, a fully equipped gym, a community center with fire pits, a sports park, and scenic walking trails. Don't miss out on the opportunity to make this home yours—it's a MUST-SEE!
Location
State CA
County Riverside
Area Srcar - Southwest Riverside County
Rooms
Main Level Bedrooms 1
Interior
Interior Features Bedroom on Main Level, Loft
Cooling Central Air
Fireplaces Type Family Room
Furnishings Unfurnished
Fireplace Yes
Laundry Inside, Laundry Room
Exterior
Garage Spaces 3.0
Garage Description 3.0
Pool Community, Association
Community Features Hiking, Park, Suburban, Sidewalks, Pool
Amenities Available Clubhouse, Sport Court, Fitness Center, Barbecue, Pool, Spa/Hot Tub
View Y/N Yes
View Neighborhood
Attached Garage Yes
Total Parking Spaces 3
Private Pool No
Building
Lot Description 0-1 Unit/Acre
Dwelling Type House
Story 2
Entry Level Two
Sewer Public Sewer
Water Public
Level or Stories Two
New Construction No
Schools
School District Temecula Unified
Others
Pets Allowed Call
Senior Community No
Tax ID 964821003
Pets Allowed Call

"My job is to find and attract mastery-based agents to the office, protect the culture, and make sure everyone is happy! "






